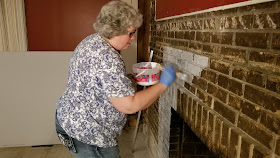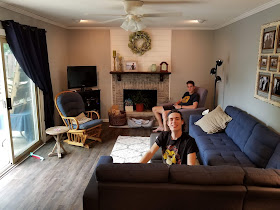My hubs and all our boys, working together!
This is a blurry picture, but my boys insisted on having all their muscles' picture taken. ;)
We tarped off the rest of our house, but we still got cement dust everywhere during the process of chipping out all the bricks.
This was our bagster after just two wheel barrow dumps.
Making progress!
We lived with these two paint samples for about a month, and ultimately decided on the lighter gray color on the left. The blue color on the right became our new school room color!
Once the hearth was completely out, we figured out how much brick we wanted to be left showing around the fireplace, whitewashed that, and then began putting dry wall up over the rest.
Doing all the final things to get ready to paint! Painting had to be finished before the flooring guys came to install the new floor. We did all the work ourselves, including the laying of tiles by my ultra talented husband, EXCEPT the laying of the new laminate floor.
I only wanted to move the books out of this big bookcase once, so we cut out all the carpet except the piece under this bookcase, did all the rest of the work we could in the room, and then moved the books out and lifted the empty bookcase up into our kitchen. Once the bookcase was out of the family room we ripped up the last bit of carpet and painted the walls behind the bookcase. This was all done the day before the flooring guys came, so we could move the bookcase and books back on to the new floor as soon as the installers left.
My husband was a rock star with the tiles!
Painting!
New floor! I loved it immediately!
Then began the process of touch up painting, painting all the trim white, unpacking and putting together our new L shaped couch (which we were able to conveniently arrange delivery for the same day the flooring got installed), buying an area rug, and placing things back into the room.
What I have no pictures of (except this finished one) is the staining and hanging of our new mantle, and the hanging of shiplap above the mantle to make our "accent wall." We absolutely love how it turned out!! It is so peaceful and calming. Less cluttered. Enough seating for every member of the family (haven't had that in years). TV at eye level instead of up too high (major complaint of our children for years). It's just a room everyone wants to hang out in. Which was kind of the goal. Yay!
The flooring was the single most expensive part of the project, but the entire thing including the purchase of our new couch and easy chair, totaled less than $2500.
So, so, so happy and thankful for this space!


























L O V E it!!!!!!!!
ReplyDeleteI wanna come over and play, hang out, dance, watch TV, play games, and drink tea here with you!!!